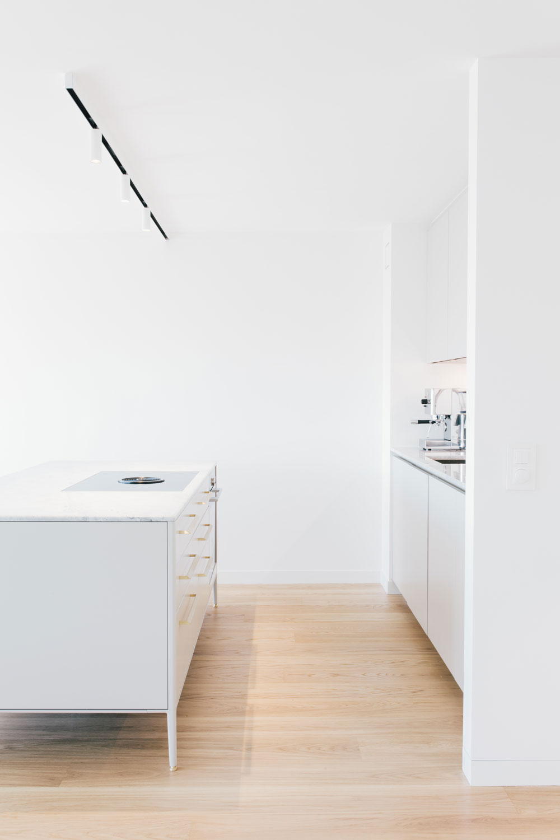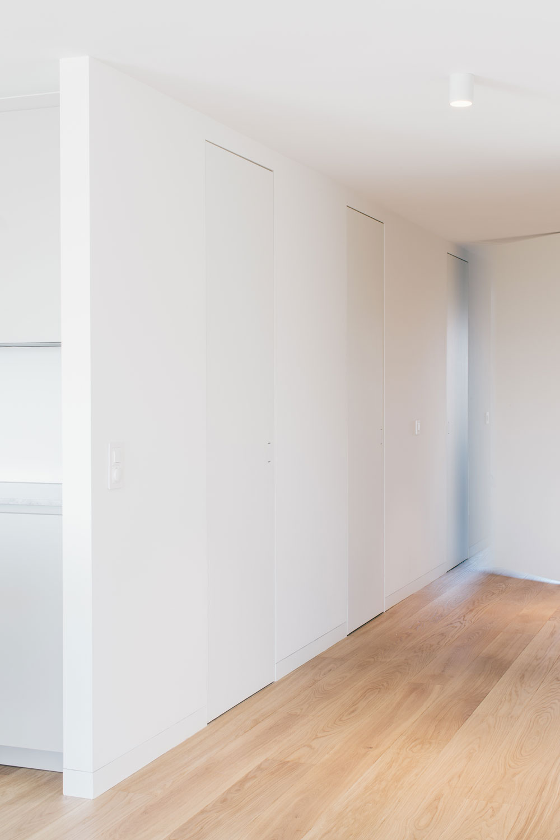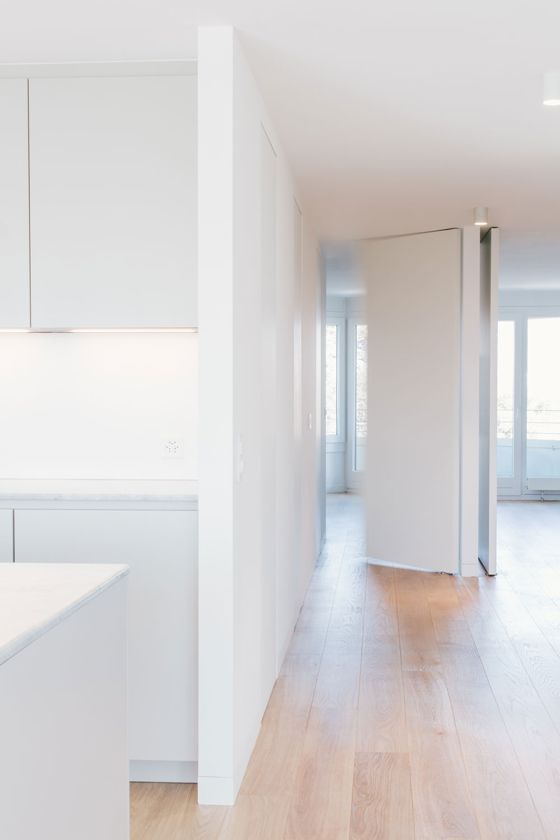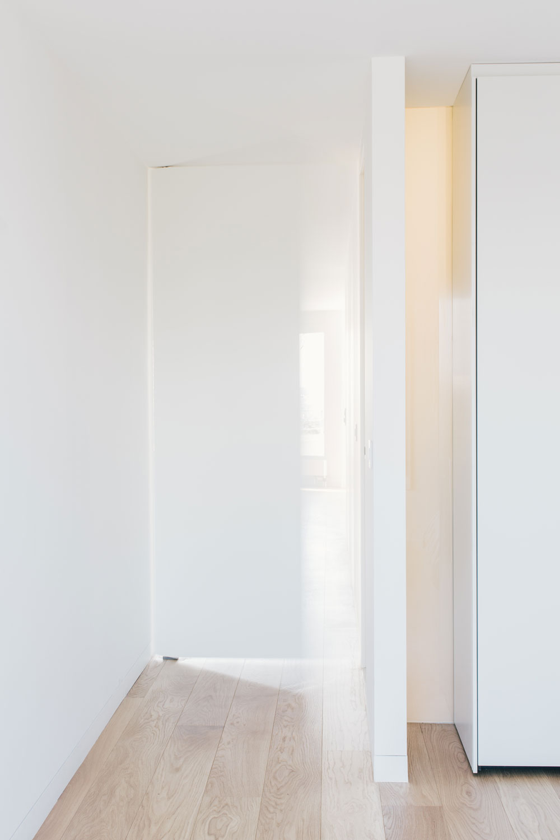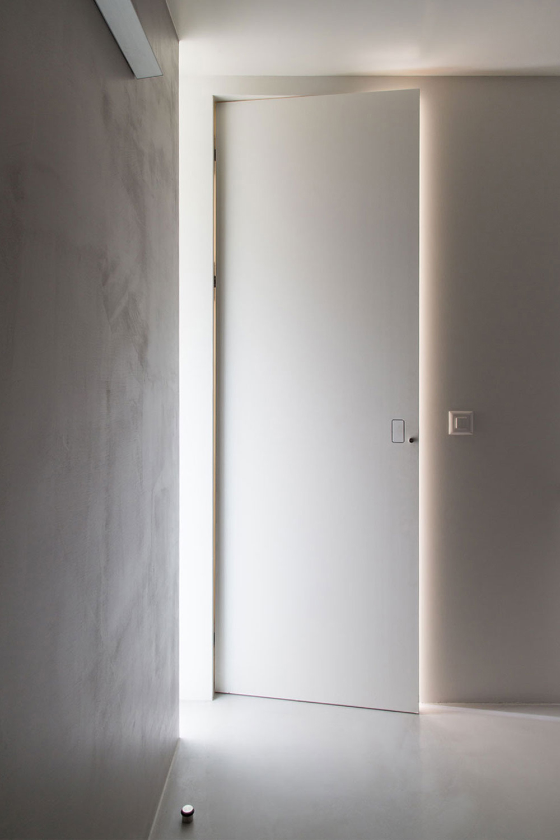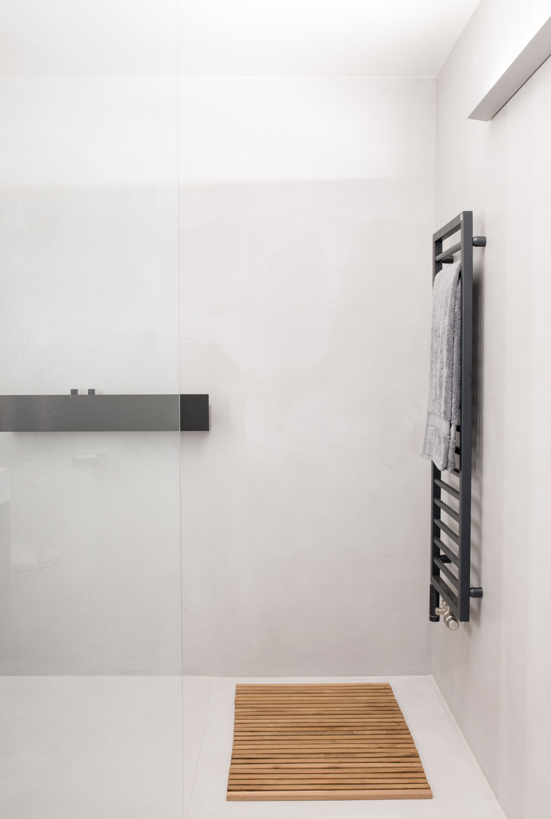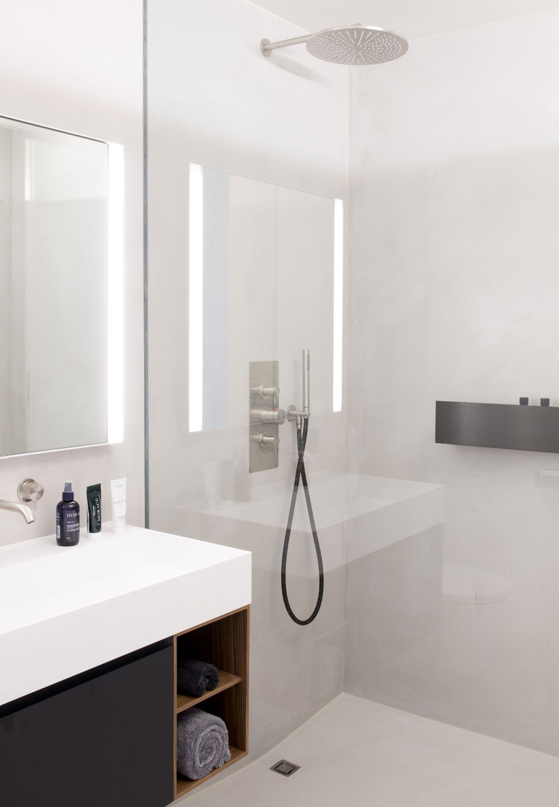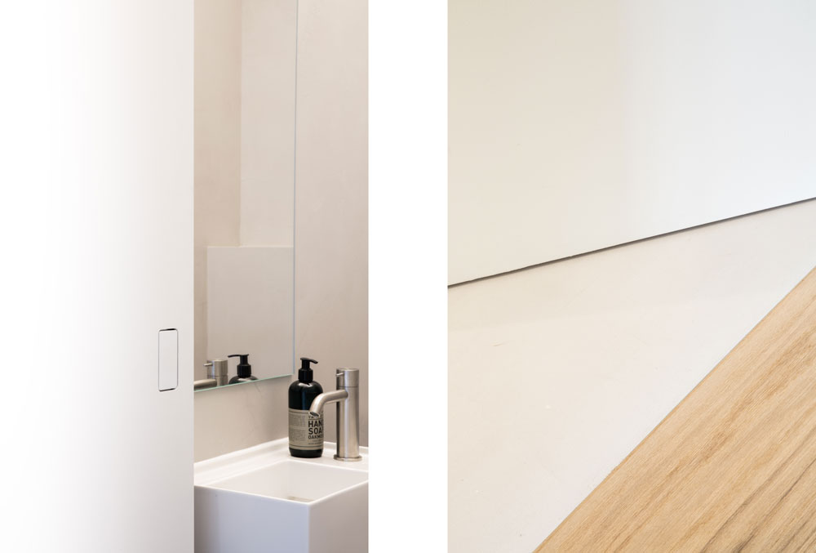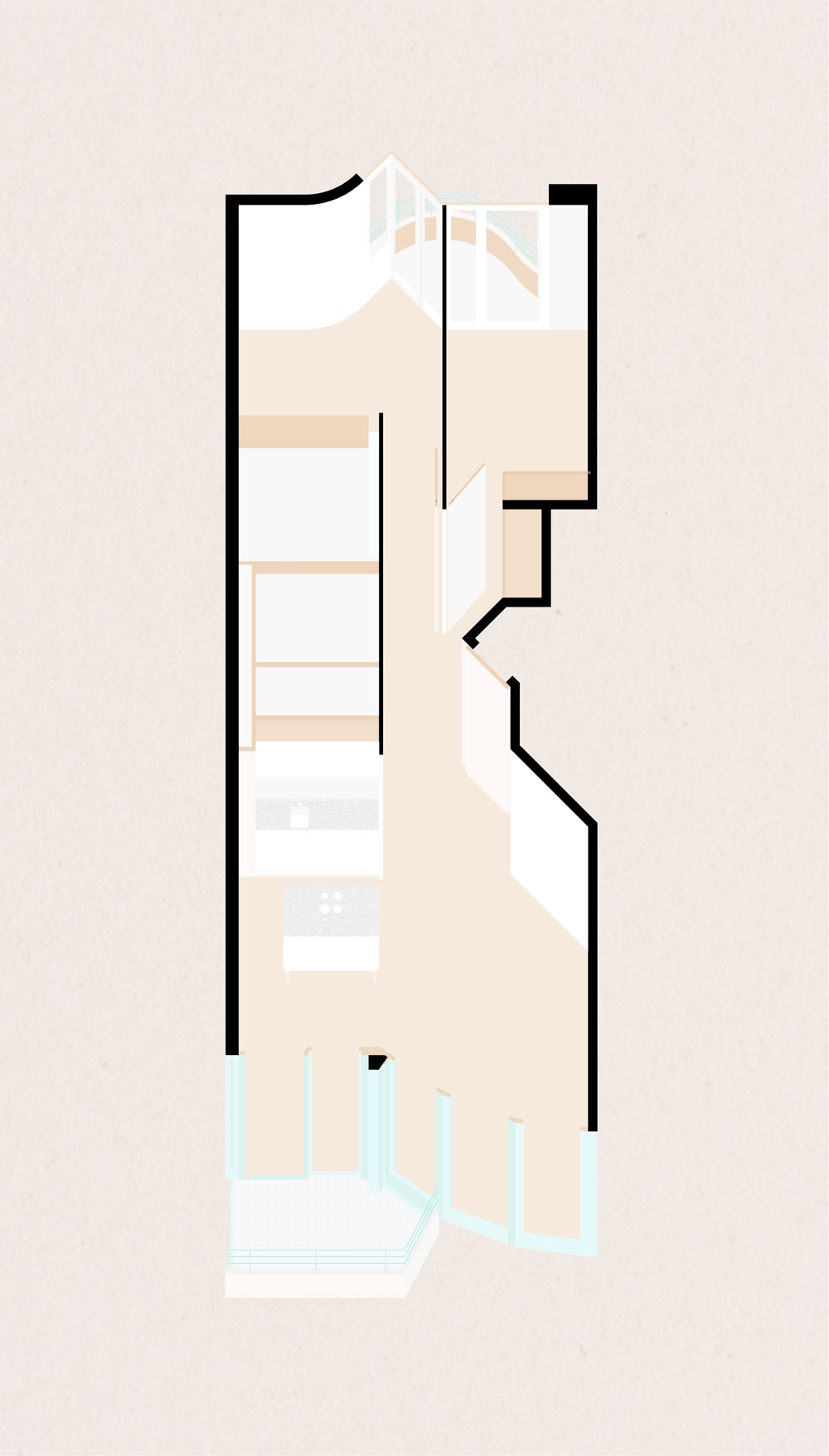Transformation d'un appartement dans un immeuble datant des années 90.
Crédit photos : Claire Alhanko
Transformation d'un appartement dans un immeuble datant des années 90.
Auparavant fortement cloisonné, l’appartement devient un espace unique délimité par deux murs. Dans l'axe principal de l'appartement, un mur sépare deux pièces. L'autre mur sépare les services de l'espace principal. Ce grand espace traversant est renforcé dans son expression par deux portes pivotantes toute hauteur sans encadrement. L'intervention permet de profiter d'un ensoleillement Est-Ouest tout en offrant une sensation d'espace et de hauteur supplémentaire.
Crédit photos : Claire Alhanko
