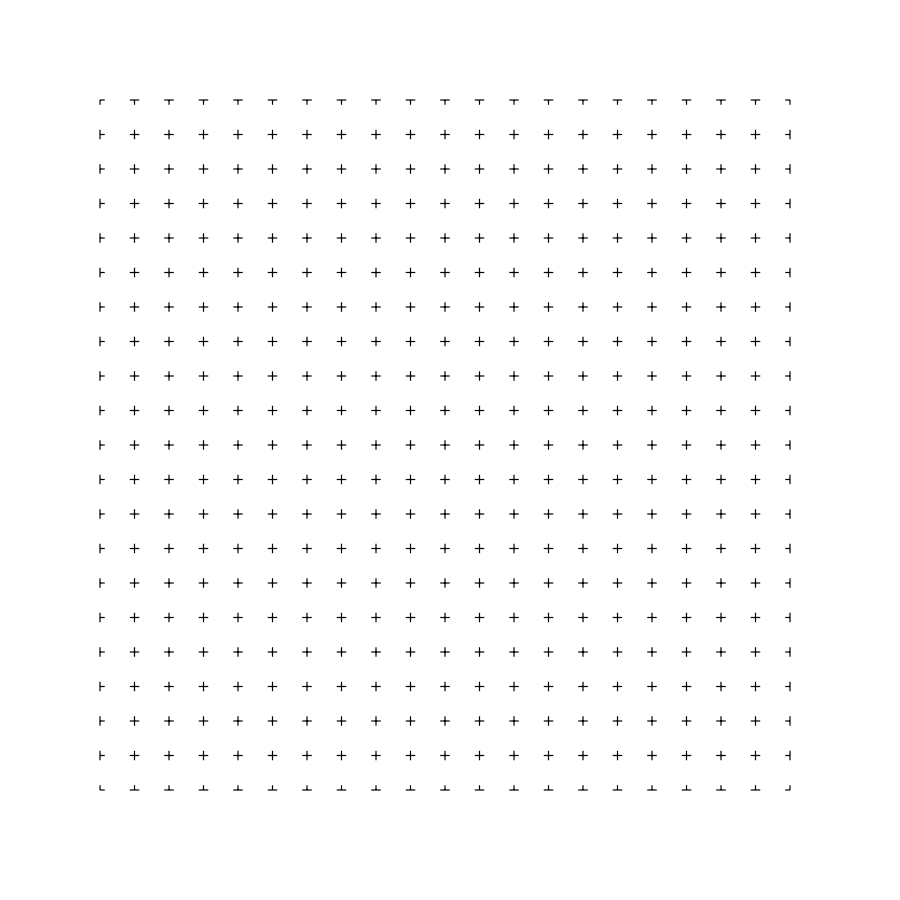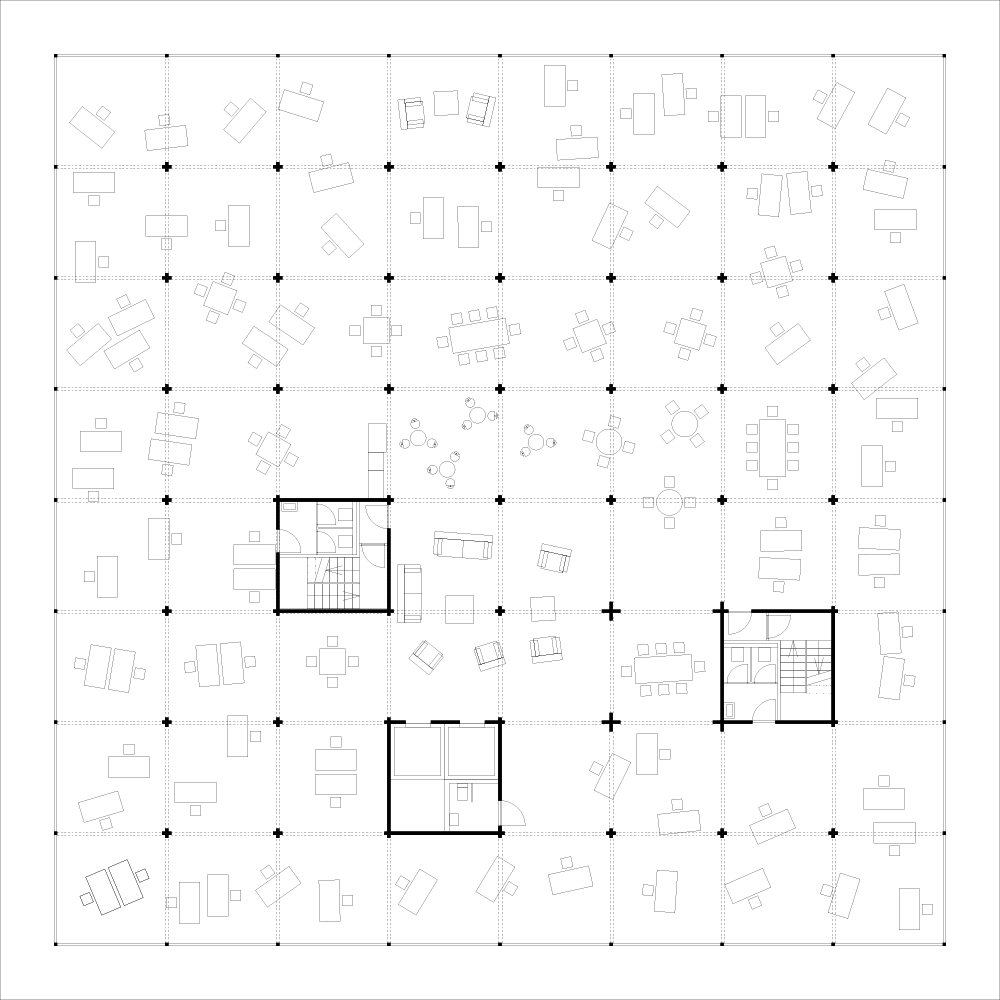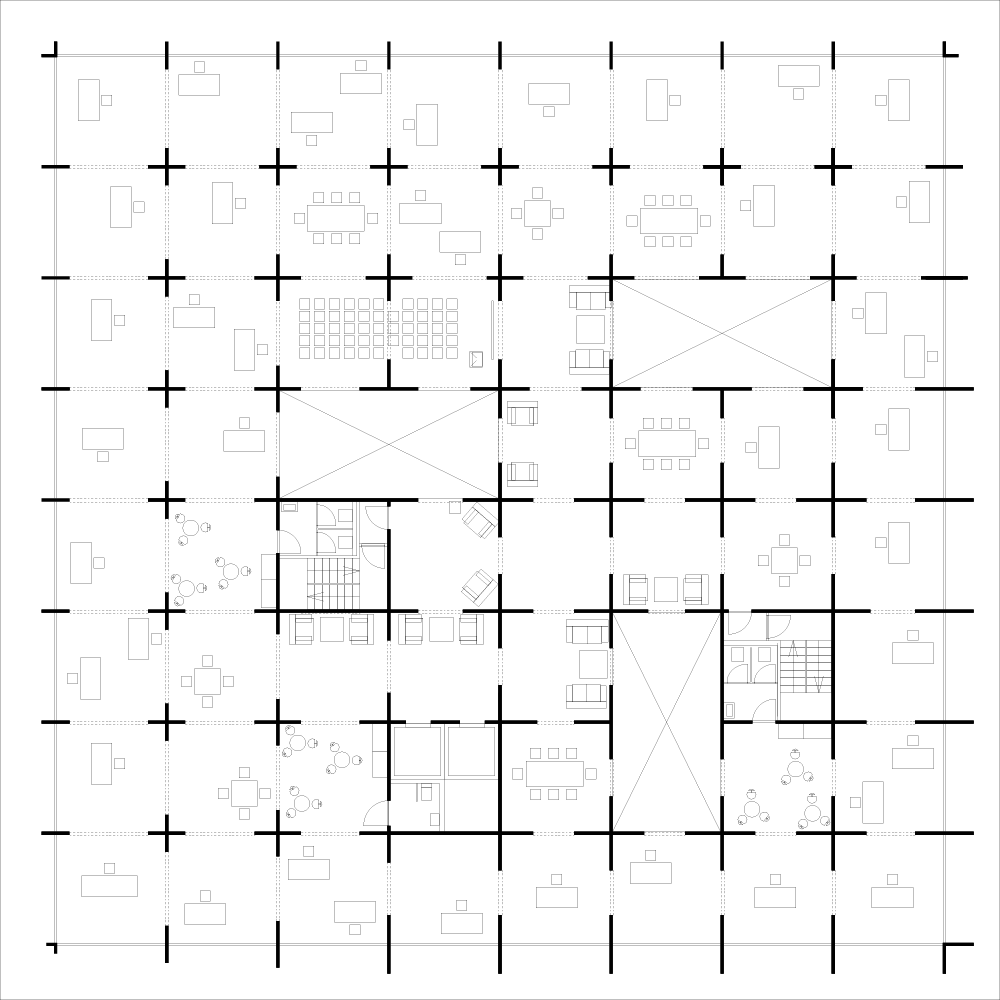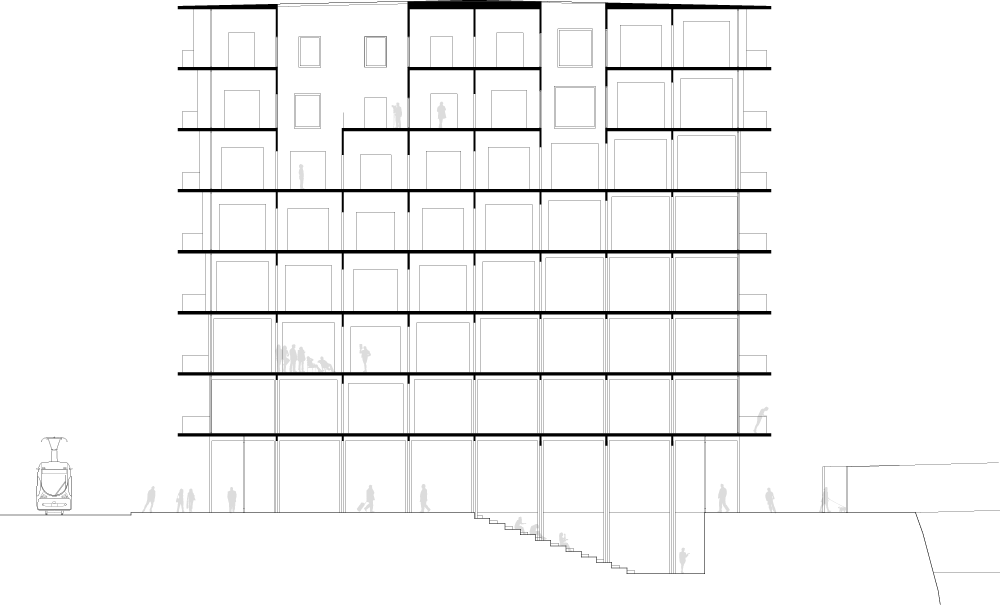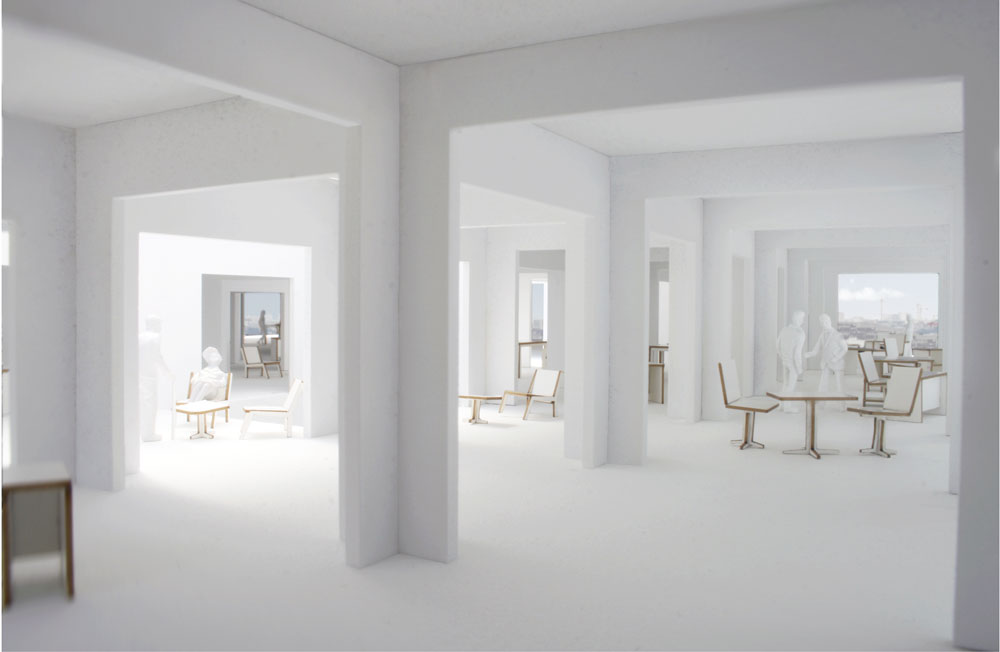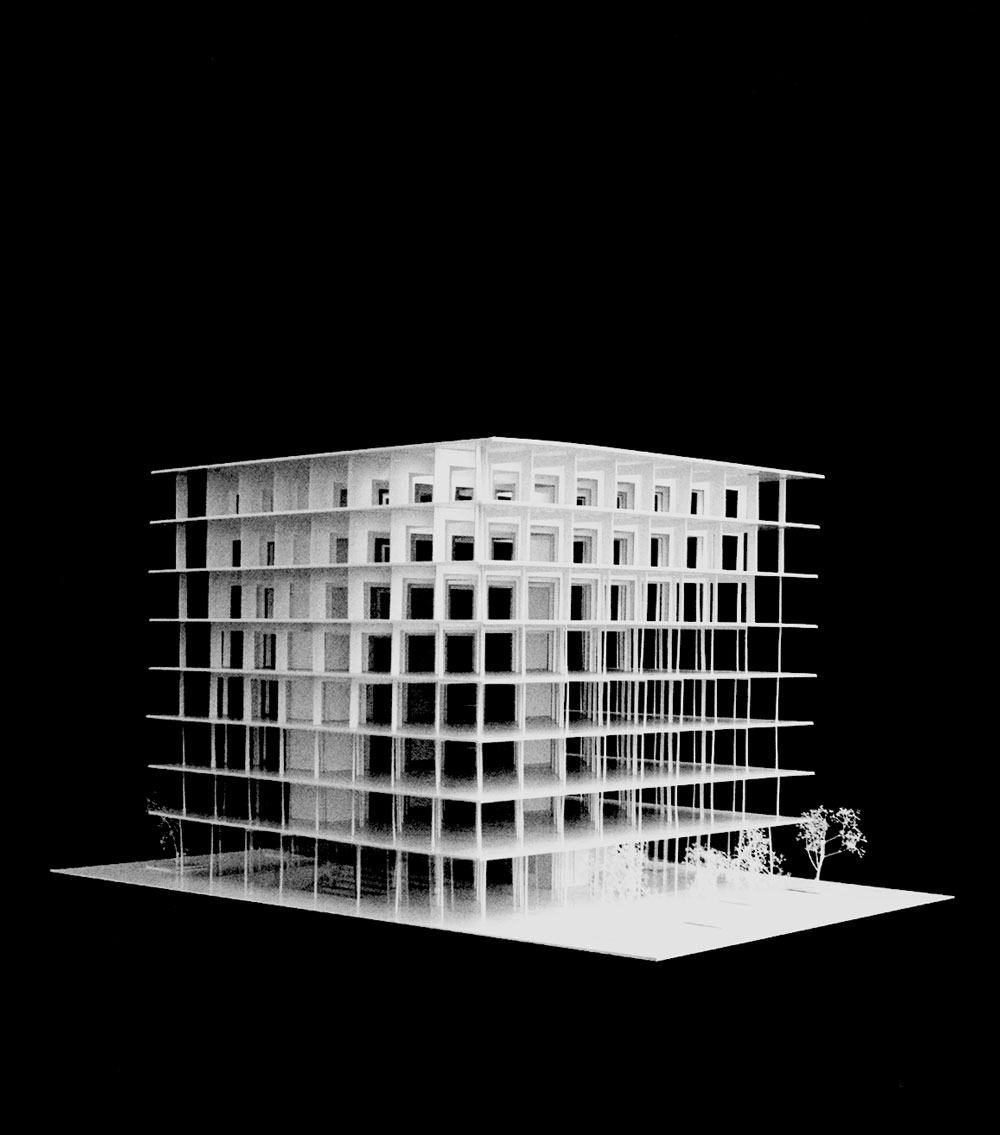A typical plan
Le concept du projet repose sur un système unique de densification qui permet un large éventail de solutions pour composer de manière interdépendante avec les différents aspects du programme et de la construction ; espaces de travail, structure et interactions humaines.
La succession des étages offre un dégradé de typologie, du "Landscape Office" au "Open Office". Essentiellement, la taille réduite de la base de dalle du bâtiment et le repositionnement des colonnes et des linteaux ajoutent de la fluidité, de la délicatesse et du raffinement à son système structurel global.
Projet d'études en collaboration avec Benjamin Baertschi
